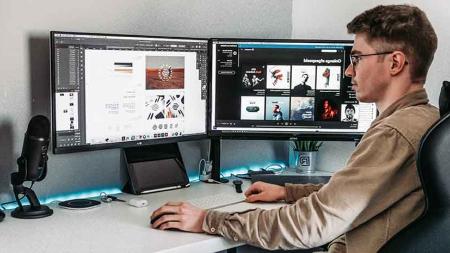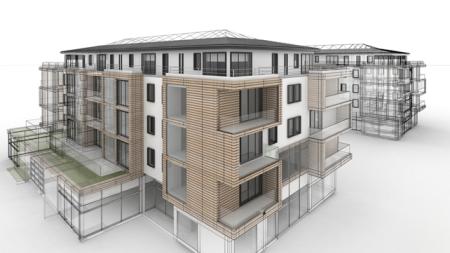
Related Class
Architects and engineers use Adobe tools to create digital renderings
- Published on

While city planners once had to rely primarily on pen and paper to create blueprints for their creations, digital software has rendered these objects all but obsolete, as applications allow for artists to draw, measure and edit layouts with the use of digital programs. Whether they're relying on 3-D software or using digital drawing programs, these applications have revolutionized the way architects develop their plans.
Design applications now preferred form of layout creation
Adobe programs, such as Illustrator and Photoshop, allow for designers to create realistic, scaled buildings and streets. The Economist detailed the creation of the Eurotunnel, or the structure that connects Britain to the rest of Europe. The first plans for this tunnel stem from 1987 and merely feature pen on tracing paper. For the printed text, artists had to use Letraset, or plastic sheets that adhered printed text when pressed down. The author of the article explained that creating designs like this took an extensive amount of time during this year - especially for more complex projects like the Eurotunnel.
While developers had to rely upon a mixture of these tools when creating renderings less than 30 years ago, technology has come a long way since then. Now, the author explained, companies use digital software to craft their projects, as they not only provide a uniform surface on which they add both drawings and text, but they also allow for accurate, scaled additions.
"Today our production is almost entirely digital," the author wrote. "Adobe Illustrator is still our preferred software. Unlike in days of yore, we can make edits right up until the final minute of production."
He added that since these applications allow for much quicker, more accurate drawings, artists have more freedom to refine their designs and make adjustments when plans go awry.
Software adds real life to 3-D renderings
Metropolis magazine reported that when creating buildings and surroundings for Pier 42, a design project in New York City, the architecture firm used five different programs to finalize its plans. To begin, artists used a picture of the area as the base, then began adding in mockups and renderings for buildings. They used 3-D software to develop grid-based buildings, then went back to Adobe Illustrator and Photoshop to add in people, trees, color and texture.
Adobe products provide an expansive range of benefits for developers, whether artists are looking to create mockups for buildings or create an accurate drawing of an area. American Graphics Institute offers Adobe Illustrator courses and Photoshop training classes, both of which can help people understand how to best use these tools to their disposal.
About the author
Jennifer Smith is a user experience designer, educator and author based in Boston. She has worked in the field of user experience design for more than 15 years.She has designed websites, ecommerce sites, apps, and embedded systems. Jennifer designs solutions for mobile, desktop, and iOT devices.
Jennifer delivers UX training and UX consulting for large Fortune 100 companies, small start-ups, and independent software vendors.She has served as a Designer in Residence at Microsoft, assisting third-party app developers to improve their design solutions and create successful user experiences. She has been hired by Adobe and Microsoft to deliver training workshops to their staff, and has traveled to Asia, Europe, India, the Middle East, and across the U.S. to deliver courses and assist on UX design projects. She has extensive knowledge of modern UX Design, and worked closely with major tech companies to create educational material and deliver UX workshops to key partners globally. Jennifer works with a wide range of prototyping tools including XD, Sketch, Balsamiq, Fireworks, Photoshop, Illustrator, and Blend for Visual Studio. She also works extensively in the fields of presentation design and visual design.
Jennifer is also an expert on Photoshop, digital image editing, and photo manipulation. Having written 10 books on Photoshop, and having consulted and provided training to major media companies and businesses around the globe.
Jennifer is the author of more than 20 books on design tools and processes, including Adobe Creative Cloud for Dummies, Adobe Creative Cloud Digital Classroom, and Photoshop Digital Classroom. She has been awarded a Microsoft MVP three times for her work with user experience design in creating apps for touch, desktop, and mobile devices. Jennifer holds the CPUX-F certification from the User Experience Qualification Board and assists others in attaining this designation in leading a UX certification course at American Graphics Institute. She is a candidate for a Master’s degree in Human Factors in Information Design.


